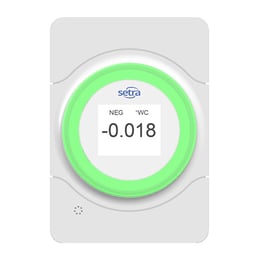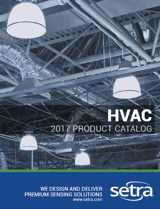Negative pressure rooms are spaces engineered to control infections. In a hospital setting, they are referred to as isolation rooms, which must have both visual and audible alarming capabilities in the primary room pressure monitor. By utilizing negative pressure, these patient isolation spaces help prevent the spread of infectious airborne particles. COVID-19 has created heightened awareness of the need for negative pressure patient care spaces beyond the hospital isolation room. Examples include nursing homes, long-term care facilities, hospice care, and even dental offices.
Constructing a Negative Room
To create a negative pressure space, air flow must be manipulated. This is typically done by adjusting the pressure differential between both the room and the area around it. The minimum required pressure differential for negative pressure spaces is -0.01" WC, but most hospitals have a differential of -0.02" WC to -0.03" WC to account for discrepancies in HVAC systems. This ensures the isolated patient’s room is in a negative pressure state so that dangerous particles don't escape. Beyond differential pressure, other HVAC controls are implemented to create a negative pressure room, including:
- Dedicated ductwork
- High-efficiency particulate air filters
- At least 12 air changes per hour (ACH)
Monitoring Pressure
The simplest way to monitor a negative pressure room is with a room pressure monitor (RPM). RPMs can produce visual and/or audible alarms to notify staff if the room is not properly pressurized. In negative pressure patient care spaces that don't require an RPM with audible alarming, a monitor that provides a local visual-only indication of pressure may suffice. Setra Lite is a simple visual-only display of differential pressure. The light ring is bright enough to be seen from a distance or at an angle.



